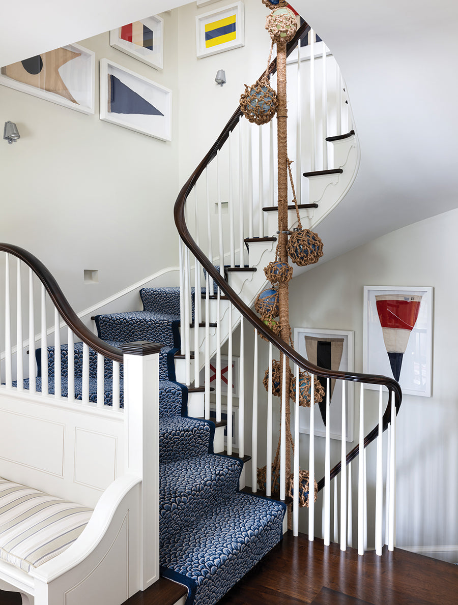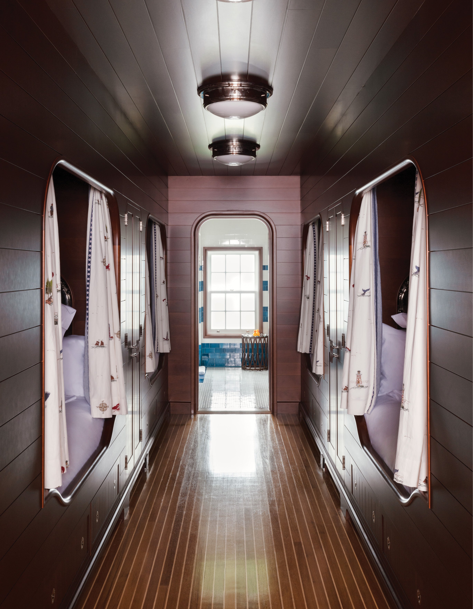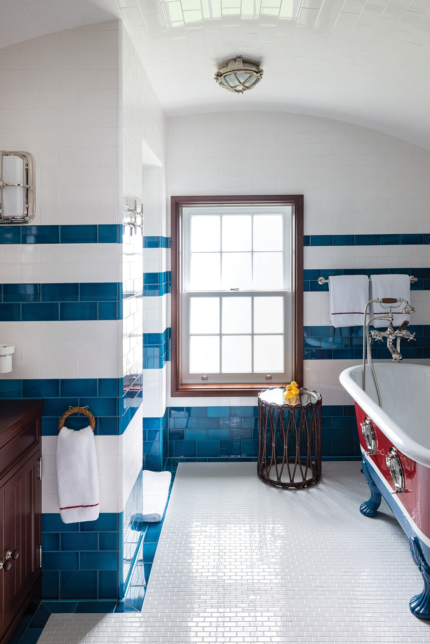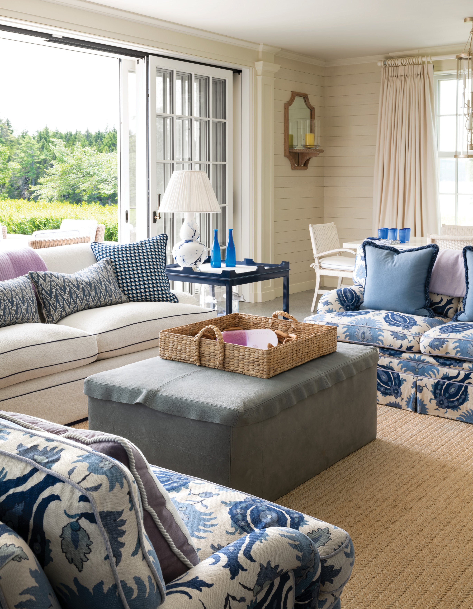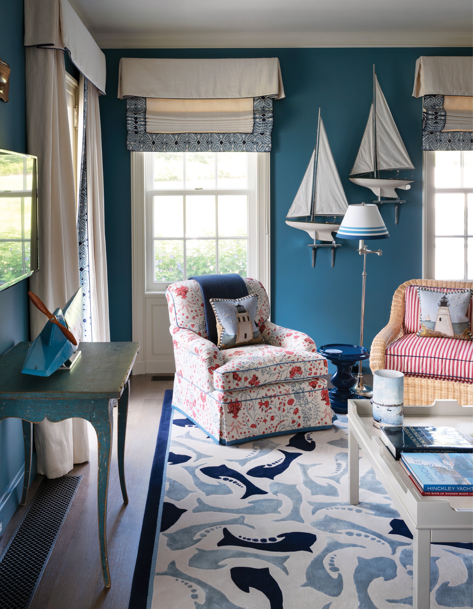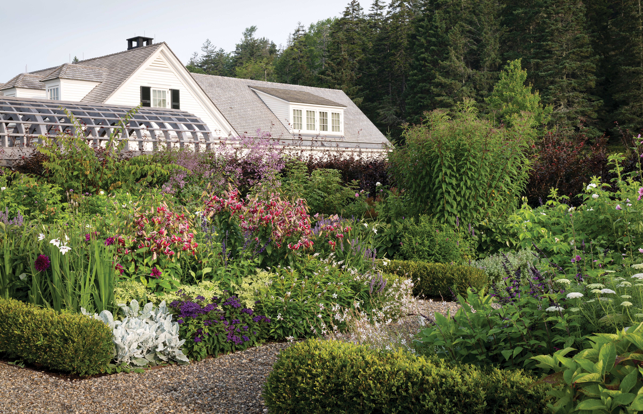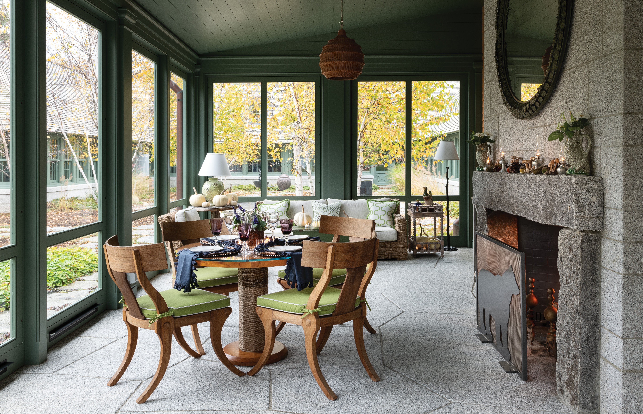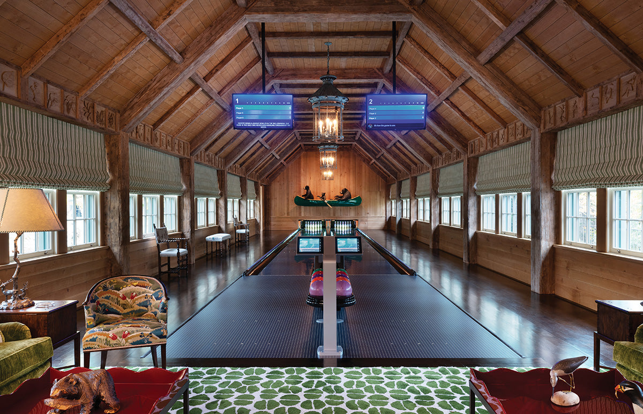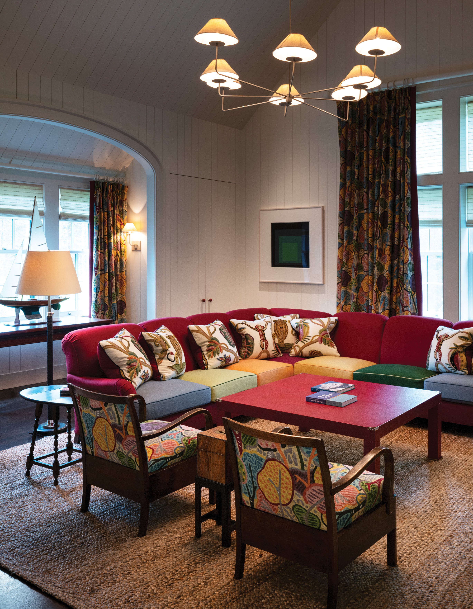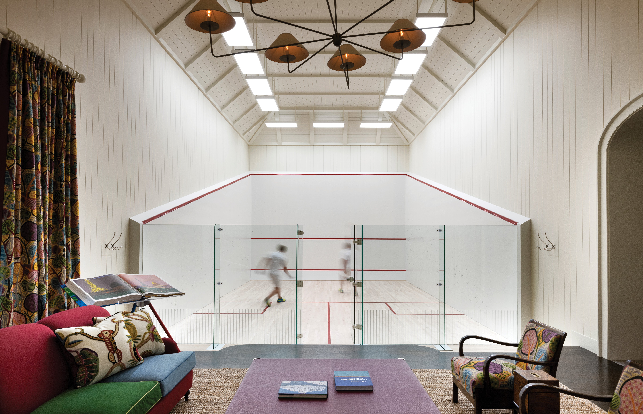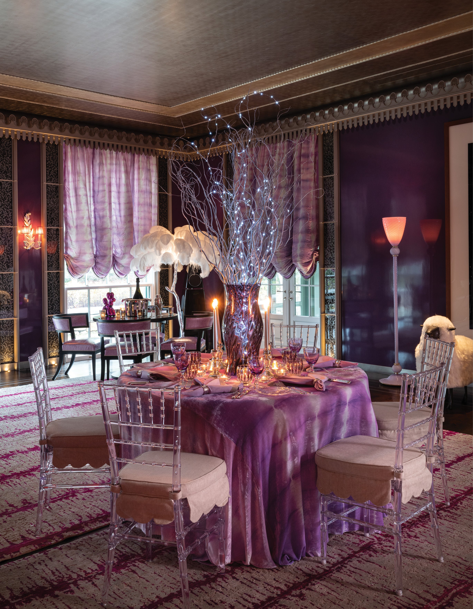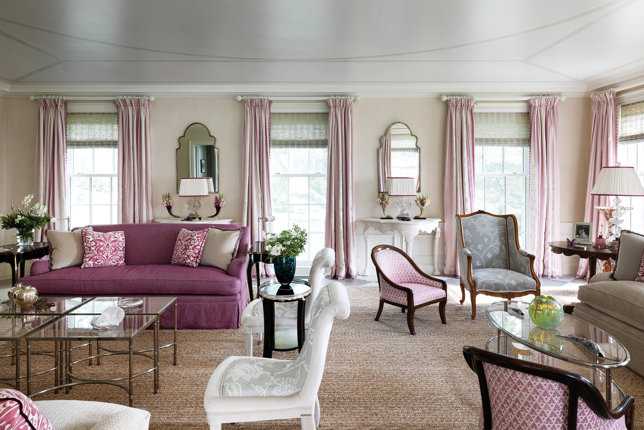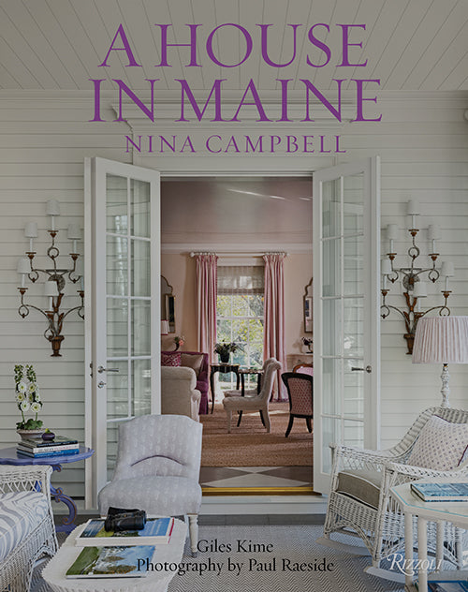The interior design of this seaside escape explores myriad themes: the evolution of a home, the importance of place, and the creation of a haven far from the bustling world.
The interiors of the property's many buildings are given the Nina Campbell treatment with vibrant palettes, sumptuous fabrics, fine antiques, and a contemporary clarity.
Constructed at the turn of the last century, the core of the main house is a simple cottage overlooking a secluded bay.
Photography by Paul Raeside
Maine Estate
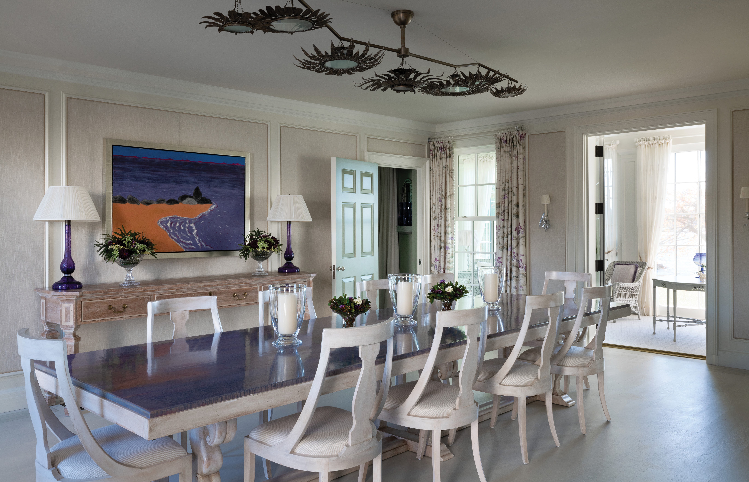
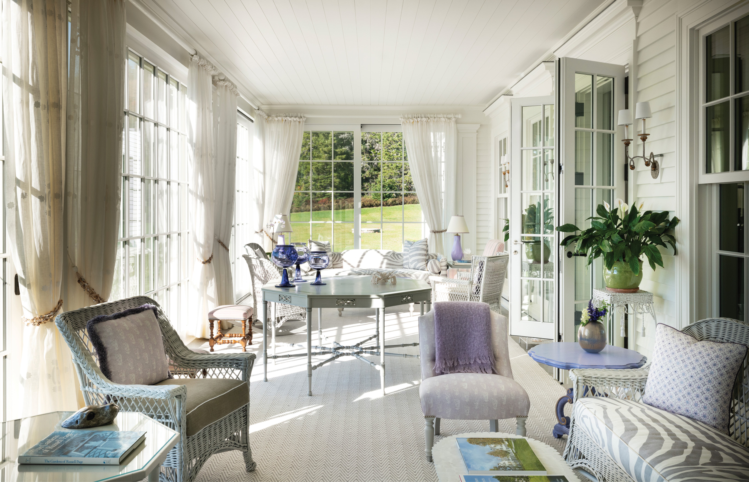
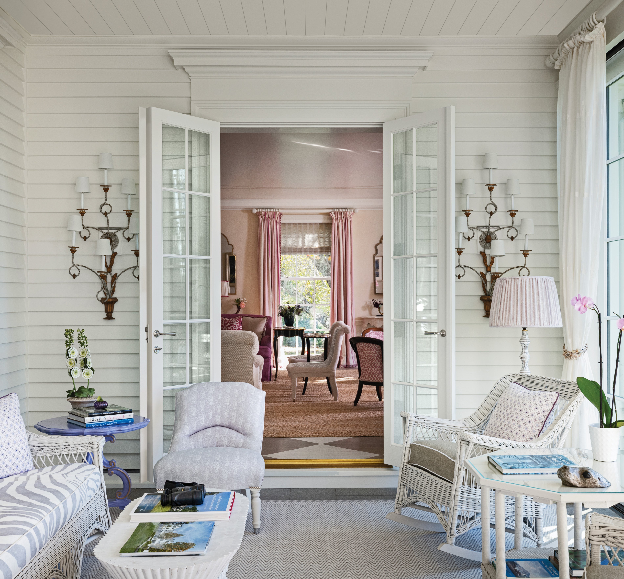
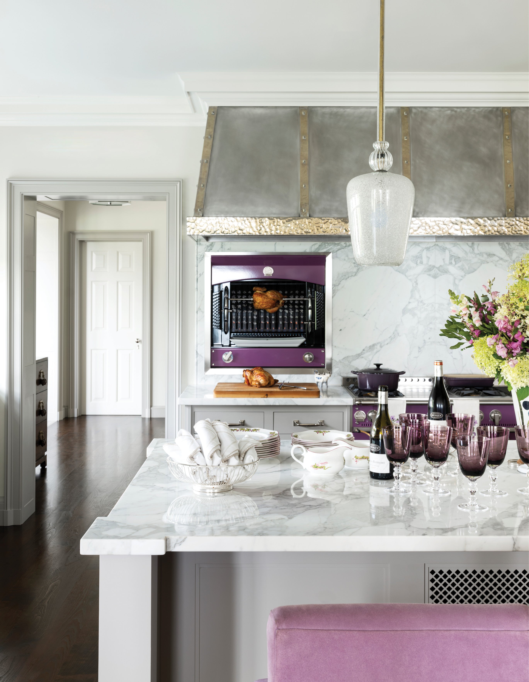
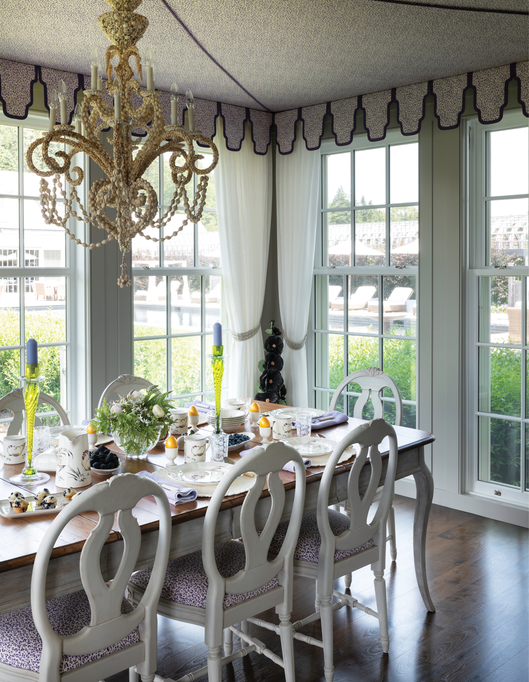
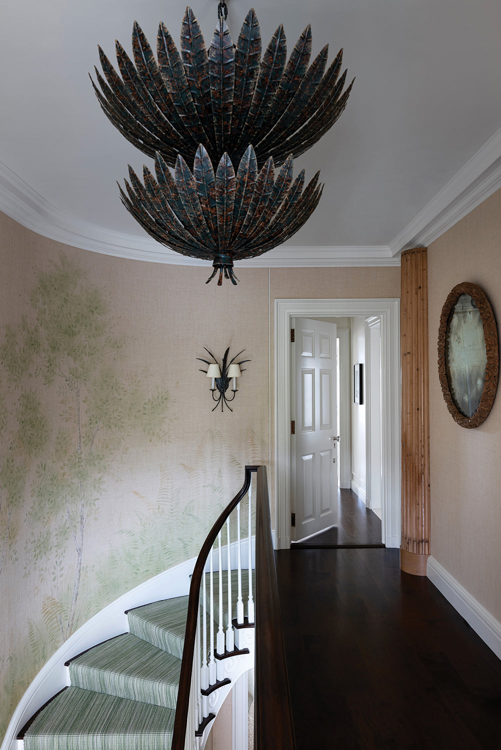
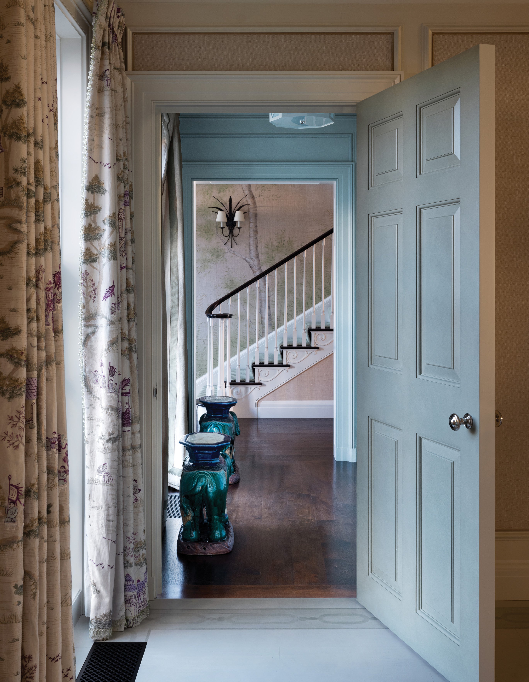
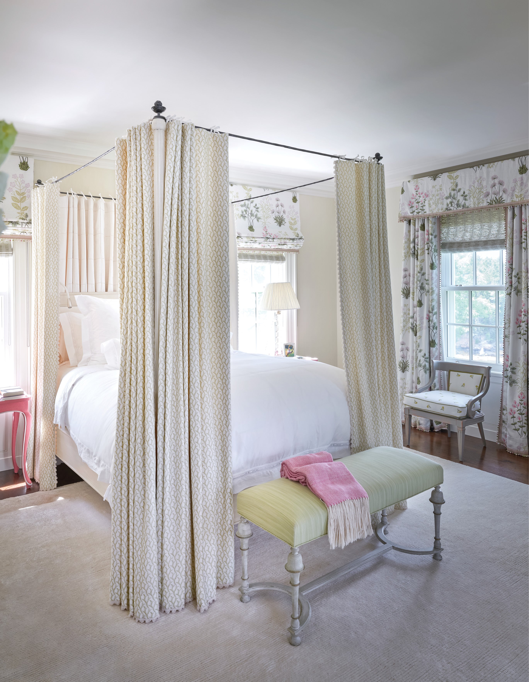
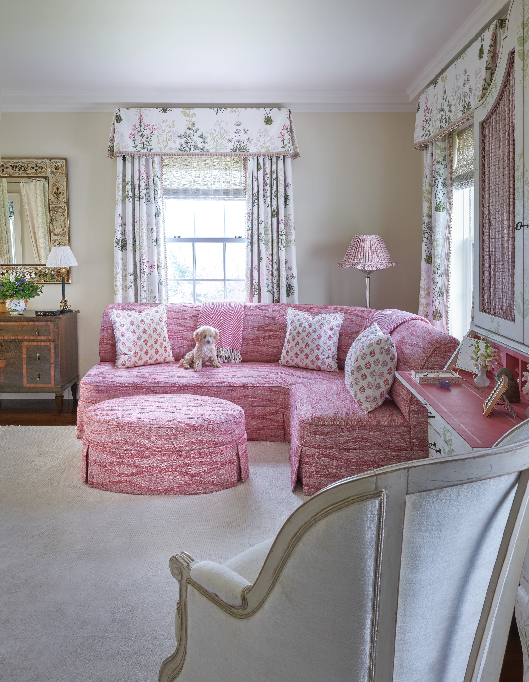
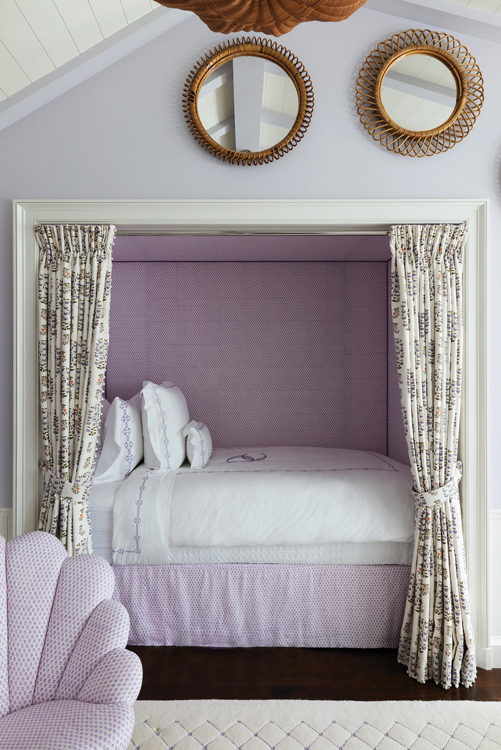
The main house evolved from that summer cottage to a larger Federal-style manse in an idyllic New England landscape.
To realise their goal of creating an environment for indoor and outdoor bliss, the homeowners put together a dream team that, in addition to Nina Campbell, included Ferguson & Shamamian Architects and landscape design firm Deborah Nevins & Associates.
With a dedicated party villa, bowling alley, pool house, and tennis pavilion as well as accommodations for family and friends, the property established itself as a place for fun and relaxation. Purchase the book for a full tour.
To realise their goal of creating an environment for indoor and outdoor bliss, the homeowners put together a dream team that, in addition to Nina Campbell, included Ferguson & Shamamian Architects and landscape design firm Deborah Nevins & Associates.
With a dedicated party villa, bowling alley, pool house, and tennis pavilion as well as accommodations for family and friends, the property established itself as a place for fun and relaxation. Purchase the book for a full tour.
